
The extension of the Jewish Museum has resulted in an entirely new museum ensemble. Alongside the landmark Rothschild Palais on the River Main embankment, there now stands the light-flooded building designed by Staab Architekten. Together, they form a complex that can be accessed via a new public square. This museum forecourt is also the address of the new Jewish Museum: Bertha-Pappenheim-Platz 1.
Restoration of the historical Rothschild Palais on the River Main embankment
Restoration of the historical structure and residential character of the Rothschild Palais was the main criterion of the modernization scheme. The original decor was conserved and, in part, scrupulously restored, both in the rooms of the classicist Palais that were still in their original state and those from which postmodern fittings dating from the founding of the Jewish Museum had first to be removed. To enhance visitors’ appreciation of the historical ambiance of the Palais, the exhibition architecture is concentrated at the center of each room. Barrier-free access to the Palais’ new exhibition circuit is assured by two discreetly installed elevators.
A new permanent exhibition on three floors
The new permanent exhibition unfolds on three floors with a total footprint of around 1,500 square meters. It covers Jewish history in Frankfurt from the period of Emancipation around 1800 to the present day. The top floor is devoted to Jewish life in modern times. The second floor presents the modern evolution of customs and rites. The ground floor addresses the everyday lives of three notable Frankfurt families, the Franks, the Rothschilds, and the Sengers.
An extensive area on the second floor is reserved for the museum’s work of education and outreach: Studio Alef comprises a children’s workshop and kitchen as well as a space well equipped for events.
The new extension: a light-flooded solitaire
The new “Lichtbau” [Building of Light] designed by Staab Architekten is a freestanding structure that doubles the museum’s overall surface area. The spacious basement provides over 600 square meters for temporary exhibitions. Above it rises an extensively glazed atrium that floods the building with light. An events space for lectures and symposia, a museum shop, and public cloakrooms occupy the ground floor. The deli on the mezzanine offers a dairy kosher menu. A particularly striking feature is the new library, which has large windows and is otherwise paneled in ash. It is hoped that the library’s future programs will especially encourage children, young people, and families to spend time there. Separate rooms for research purposes are available, too, where archive materials and valuable books can be consulted. Alone the museum’s depots, workshops, and offices are closed to the public.
The “Lichtbau” was conceived as an imposing monolith that would stand in striking contrast to the classicist Rothschild Palais. Its interior is likewise marked by a contrast, between exposed concrete and the warm tones of ash paneling, as well as by the palpable dynamism of varied room heights, intersecting spaces, and, not least, the play of shifting light. For the architectonic hallmark of this solitaire is a glazed atrium flooded with light. This is the centerpiece around which the public and non-public spaces are clustered, while large windows and apertures open up sight lines from the deli and the library to the lobby.
The Exterior Space
The structured facade of the new extension echoes the structure of the Rothschild Palais. It references both the emphatic plinth and the horizontal rhythm of the classicist facades. The rendered surfaces of the two buildings were given the same light hue. The terrace of the deli links the old and the new buildings, and invites museum visitors to linger.
Between the “Lichtbau” and the Rothschild Palais lies an inviting museum forecourt. Its defining feature is a sculpture by Ariel Schlesinger, visible from afar. Cast in aluminum, the sculpture “Untitled” comprises two trees in skeletal form, the crowns of which are entangled, whereby the one tree carries the other, whose roots reach for the sky. The poetic work of art invites diverse interpretations.
General Data
Competition Result: April 29, 2013
Groundbreaking Ceremony: December 3, 2015
Topping Out Ceremony: March 7, 2018
Completion: Autumn 2020
Opening: October 21, 2020
Technical Data
Gross Surface Area: Palais 3.649 qm, “Lichtbau” 4.211 qm
Net Surface Area: Palais 2.287 qm, “Lichtbau” 2.380 qm
Surface Area, Permanent Exhibition: 1.417 qm
Surface Area, Temporary Exhibition: 634 qm
Library: 269 qm
Archive: 118 qm
Administration (Offices, Consultation Rooms): 552 qm
Education and Outreach: 95 qm
Lecture Hall: 124 qm
Workshops: 59 qm
Planners
Commissioning Client: Stadt Frankfurt am Main
Architects: Staab Architekten, Berlin
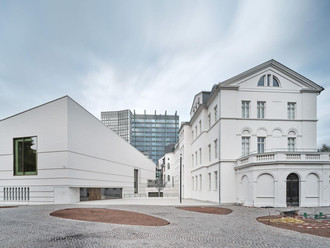
The architectural ensemble of the new Jewish Museum with the historic Rothschild Palais and modern "Lichtbau". Photo: Norbert Miguletz © Jewish Museum Frankfurt. Download
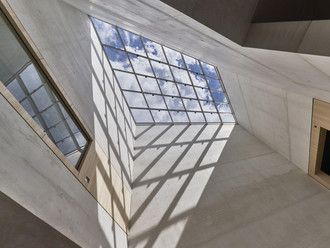
The light-flooded atrium in the "Lichtbau" of the new Jewish Museum by Staab Architekten. Photo: Norbert Miguletz © Jewish Museum Frankfurt. Download
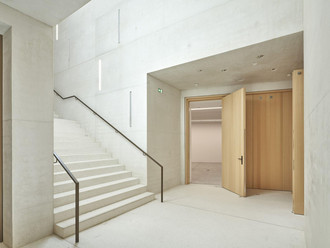
Staircase in the "Lichtbau" of the new Jewish Museum by Staab Architekten. Photo: Norbert Miguletz © Jewish Museum Frankfurt. Download

The basement of the light building by Staab Architekten offers over 630 square meters of temporary exhibition space. Photo: Norbert Miguletz © Jewish Museum Frankfurt. Download
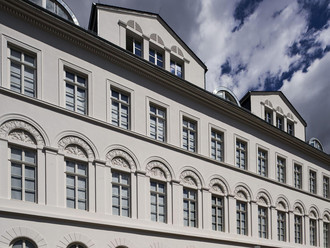
The renovated Rothschild Palace from the Main Promenade. Photo: Norbert Miguletz © Jewish Museum Frankfurt. Download

The Historic Neo-Renaissance Staircase in the historic Rothschild Palace. Photo: Norbert Miguletz © Jewish Museum Frankfurt. Download

Historical smoking room in the style of Louis XIV in the Rothschild Palace during the recent renovation. Photo: Norbert Miguletz © Jewish Museum Frankfurt. Download
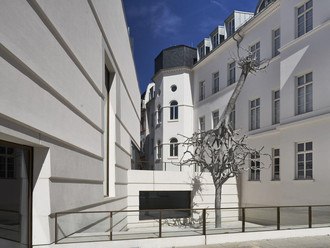
Ariel Schlesinger's sculpture "Untitled" (2019) on the forecourt of the new Jewish Museum Frankfurt. Photo: Norbert Miguletz © Jewish Museum Frankfurt. Download